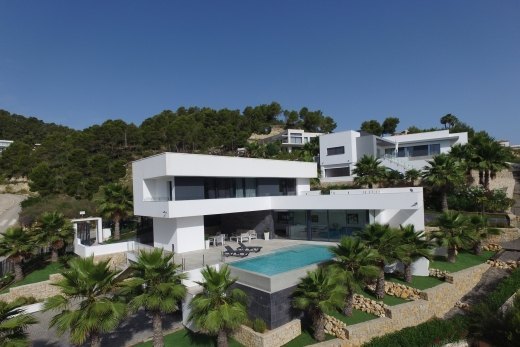Under construction
Information about the Agency
Crta. Moraira - Calpe 172
E-03724 Teulada-Moraira
Tel +34 966492402
Fax +34 966492404
Deutschland: +49 1522 - 289 52 05
Agent data
Natalia Monsif
nmonsif@hoffmanninternational.com
Languages
We created this impressive modern luxury villa in a prime location with sea views - Urb. Tosalet 5, Javea The property offers an open view of the green hills up to the sea. On a clear day you can look out over the Mediterranean to Ibiza. Modern architecture with clean forms and straight lines, exciting combination of classic elements and avant-garde materials make the hearts of architecture fans beat faster. In the basement there is a double garage with automatic door and a spacious basement area. The ground floor is divided into a large living - dining area, kitchen with adjoining utility room and a guest toilet. A large covered terrace with BBQ - area offers a shady place in the summer months, from here you can enjoy lovely sea views. The open pool terrace with a large pool, with infinity effect, wide entry steps and underwater lights. Upstairs there are 3 spacious bedrooms and 2 bathrooms. The master bedroom has a bathroom en suite. All bedrooms have access onto the large roof terrace. Kitchen: The villa comes fully equipped with a fitted kitchen, ceramic hob, oven, microwave, dishwasher and high-quality built-in furniture. Heating - Hot water: Heating is provided by a air heat pump with support of solar energy. Air conditioning: Installed central air conditioning system, which distributes the cooled air to the different areas of the building. Garden: The garden is terraced by stone walls, the individual terraces are planted with local plants. Irrigation via a central irrigation system. Plot hedging: The plot is completely enclosed by walls and fences. Driveway to the garage with an electric gate, another access from the street on the front door level.
General Information
- Type: Villa
- Town: Javea/Xábia
- Area: Tosalet
- Views: Sea views
- Plot size: 1.000 m²
- Build size: 374 m²
- Useful surface: 0 m²
- Terrace: 0 m²
- Bedrooms: 3
- Bathrooms: 3
- Guest bathroom: 1
- Lounge: 1
- Dining room: 1
- Kitchen: Kitchen
- Built in: 2023
Características
Video
Note: These details are for guidance only and complete accuracy cannot be guaranted. All measurements are approximate.
