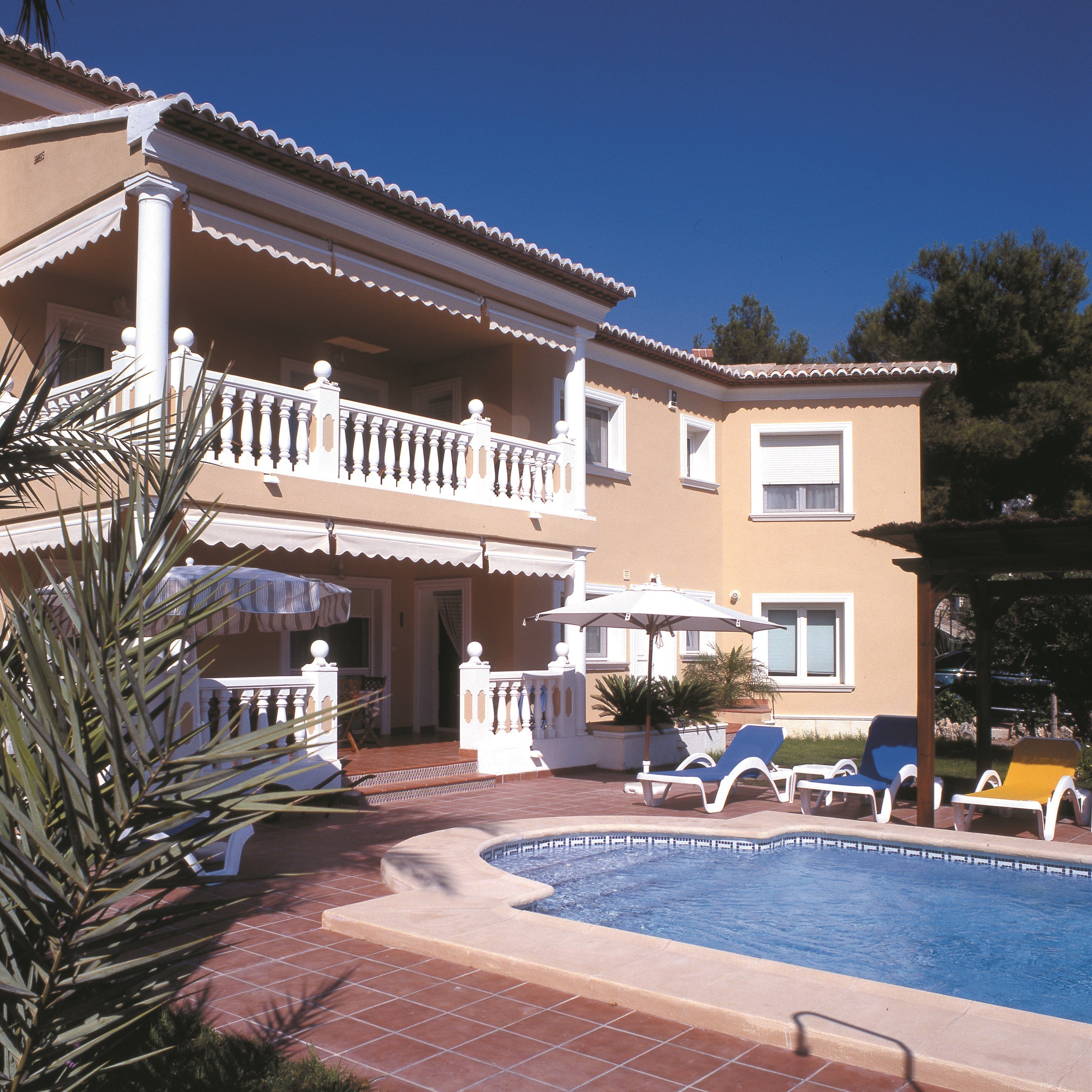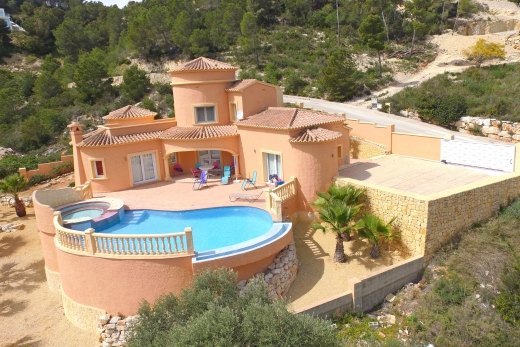Classic Line
This is the typical spanish style, as it had been used for many years to build Villas on the spanish mediteranean coast. HOffMANN INTERNATIONAL and its team of architects tried to develop this style, and instead of having the traditional small windows like they are fitted in the old houses, created a architecture with large glazed areas.
As a result, the villas are very bright inside and the modern technique of insulation offers a perfect climate in all rooms, even in the summer.
The villa models as shown on the photos are not meant to be definite, but shall give you an idea for your individual Villa which we will plan together with you, and build in accordance to your ideas and requests. In every client we see a new challenge – let us be the “bespoke tailor” for your new home!
Information about the Agency
Crta. Moraira - Calpe 172
E-03724 Teulada-Moraira
Tel +34 966492402
Fax +34 966492404
Deutschland: +49 1522 - 289 52 05
Agent data
Bernd Hoffmann
0034 96 649 24 02
bhoffmann@hoffmann-international.com
Languages
“Deluxe Redonda” villa, construction finished in April 2009, on our lovely new development of Residencial Cansalades in Javea, with a total constructed area of 152.00m2. On the ground floor, one wing of the villa is dedicated to a spacious living room and circular dining room. The open plan kitchen will be fully fitted with excellent quality units and granite worktops. There is a large entrance hall leading to the large covered naya, which in turn will have access to the pool terraces. The other wing comprises of two spacious bedrooms, one of which has an en-suite bathroom and direct access to the sun terrace and pool. The other bedroom has a shower room adjacent to it. Up the spiral staircase, there is large circular bedroom in the centre tower with fitted wardrobes, dressing room, en-suite shower room and access to a private sun terrace. The villa will be fitted with double-glazed PVC windows, a 10,000 litre water deposit, and will have a 10 x 5m swimming pool with pool terraces. This plot of approximately 1.000m2, is located within minutes of the lovely sandy Arenal Beach and the old town of Javea with its narrow streets, restaurants and tapas bars.
General Information
- Type: Villa
- Town: Javea/Xábia
- Area: Tosalet
- Views: Sea views
- Plot size: 1.000 m²
- Build size: 152 m²
- Useful surface: 156 m²
- Terrace: 0 m²
- Urbanization: Cansaldes Tosalet 5
- Bedrooms: 3
- Bathrooms: 3
- Lounge: 1
- Dining room: 1
- Kitchen: Kitchen
- Built in: 2009
- Date of renovation: 2023
Características
- Heating: Underfloor heating
- Pool: Private swimming pool
- Open terrace:
- Parking:
- Outdoor shower:
- Fenced/Walled garden:
Video
Note: These details are for guidance only and complete accuracy cannot be guaranted. All measurements are approximate.

