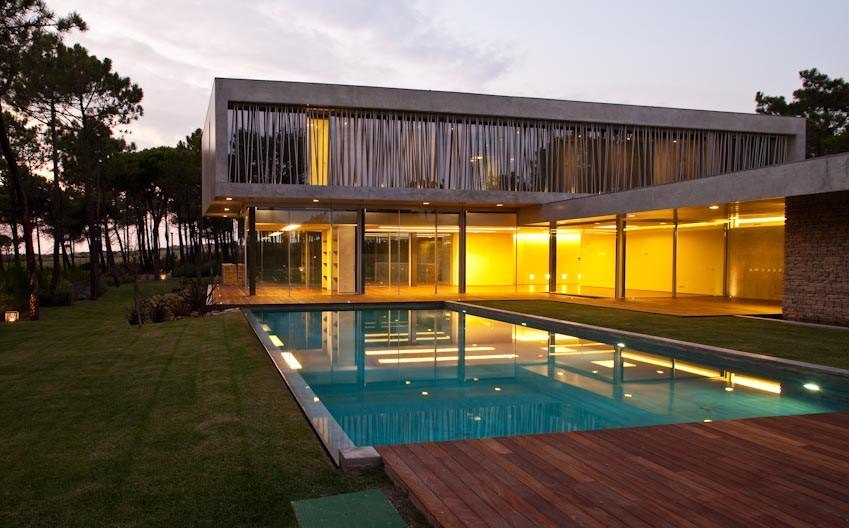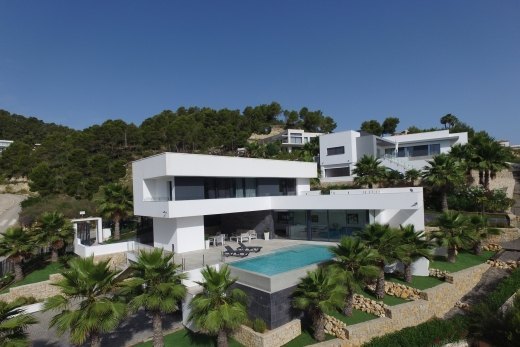Avantgarde line

With our avant-garde style of villas, our architect is appealing to those of you who want to build a modern or futuristic home on the Costa Blanca. Artistic and fashionable planning, subtle intuition and a touch of extravagance. Straight lines to a vast extent, every room offering the impression of light and brightness - these are the attributes of our avantgarde villas. Luxurious, stylish and clean – these are the three elements which relate to this way of construction. Each finished detail is to a high quality, but with nothing obtrusive. No unnecessary decoration – just simple with no frills. A combination of form and function to the highest level, a perfect collaboration.
Whether you’re in the dining room, the living area, master bedroom or kitchen – all rooms are sun-kissed and planned with “esprit”. The rooms do not only give the impression of being light and spacious, but also offer the aspect of fresh air and freedom of movement to those in it. A type of house designed with transparent structure.
All rooms built on ground level, are integrated into the surroundings and therefore most of the rooms have direct access to the garden. This is what makes it possible to enjoy living under the southern sun all throughout the year. Living becomes a global work of art, alternating being living indoors and outdoors. Tiled, open terraces leading from the villa to the swimming pool invites you to take a refreshing dip or bath in the sun.
A covered terrace of archways leads to the garden area, laid with lawn. In this avant-garde line, beauty is always combined with function. Pleasant details such as a small bay-window, gives a touch of relaxation to the villa. A living room is not only an area to be lived in, but to host a multitude of functions giving way for all your fantasies. The avant-garde villa offers space enough for your own creative ideas of living and relaxing. Turn a lifestyle of Spanishflair into reality. Enjoy the amiable habits such as the afternoon “Siesta”, a daily tradition which northern Europeans link specifically to normal life on the Costa Blanca.
The avant-garde villas are of no relation to our standard models featured previously in this brochure because, like the rustic line, we can not standardise it. Together with you, we can plan your own unique design and give a detailed estimate for its construction.
If you would like further information then please consult
Information about the Agency
Crta. Moraira - Calpe 172
E-03724 Teulada-Moraira
Tel +34 966492402
Fax +34 966492404
Deutschland: +49 1522 - 289 52 05
Agent data
Natalia Monsif
nmonsif@hoffmanninternational.com
Languages
We created this impressive modern luxury villa in a prime location with sea views - Urb. Tosalet 5, Javea The property offers an open view of the green hills up to the sea. On a clear day you can look out over the Mediterranean to Ibiza. Modern architecture with clean forms and straight lines, exciting combination of classic elements and avant-garde materials make the hearts of architecture fans beat faster. In the basement there is a double garage with automatic door and a spacious basement area. The ground floor is divided into a large living - dining area, kitchen with adjoining utility room and a guest toilet. A large covered terrace with BBQ - area offers a shady place in the summer months, from here you can enjoy lovely sea views. The open pool terrace with a large pool, with infinity effect, wide entry steps and underwater lights. Upstairs there are 3 spacious bedrooms and 2 bathrooms. The master bedroom has a bathroom en suite. All bedrooms have access onto the large roof terrace. Kitchen: The villa comes fully equipped with a fitted kitchen, ceramic hob, oven, microwave, dishwasher and high-quality built-in furniture. Heating - Hot water: Heating is provided by a air heat pump with support of solar energy. Air conditioning: Installed central air conditioning system, which distributes the cooled air to the different areas of the building. Garden: The garden is terraced by stone walls, the individual terraces are planted with local plants. Irrigation via a central irrigation system. Plot hedging: The plot is completely enclosed by walls and fences. Driveway to the garage with an electric gate, another access from the street on the front door level.
General Information
- Type: Villa
- Town: Javea/Xábia
- Area: Tosalet
- Views: Sea views
- Plot size: 1.000 m²
- Build size: 374 m²
- Useful surface: 0 m²
- Terrace: 0 m²
- Urbanization: Cansaldes Tosalet 5
- Bedrooms: 3
- Bathrooms: 3
- Guest bathroom: 1
- Lounge: 1
- Dining room: 1
- Kitchen: Kitchen
- Built in: 2023
Características
Video
Note: These details are for guidance only and complete accuracy cannot be guaranted. All measurements are approximate.
