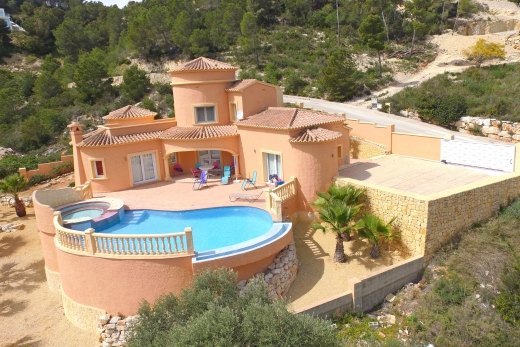Resales
Information about the Agency
Crta. Moraira - Calpe 172
E-03724 Teulada-Moraira
Tel +34 966492402
Fax +34 966492404
Deutschland: +49 1522 - 289 52 05
Agent data
+34 96 649 24 02
info@hoffmann-international.com
Languages
Villa Redonda I , Javea, with a total constructed area of 150.00m2. The open plan kitchen is fully fitted with excellent quality units and granite worktops. . The villa is fitted with double-glazed PVC windows, a 10,000 litre water deposit, and will have a 10 x 5m swimming pool with pool terraces. This plot of approximately 1.000m2, is located within minutes of the lovely sandy Arenal Beach and the old town of Javea with its narrow streets, restaurants and tapas bars.
General Information
- Type: Villa
- Town: Javea/Xábia
- Area: Costa Nova
- Views: Mountain views
- Plot size: 1.000 m²
- Build size: 150 m²
- Useful surface: 165 m²
- Terrace: 120 m²
- Urbanization: Costa Nova
- Bedrooms: 3
- Bathrooms: 3
- Lounge: 1
- Dining room: 1
- Kitchen: Open-plan kitchen
- Date of renovation: 2023
Características
Video
Note: These details are for guidance only and complete accuracy cannot be guaranted. All measurements are approximate.
Information about the Agency
Crta. Moraira - Calpe 172
E-03724 Teulada-Moraira
Tel +34 966492402
Fax +34 966492404
Deutschland: +49 1522 - 289 52 05
Agent data
Bernd Hoffmann
0034 96 649 24 02
bhoffmann@hoffmann-international.com
Languages
“Deluxe Redonda” villa, construction finished in April 2009, on our lovely new development of Residencial Cansalades in Javea, with a total constructed area of 152.00m2. On the ground floor, one wing of the villa is dedicated to a spacious living room and circular dining room. The open plan kitchen will be fully fitted with excellent quality units and granite worktops. There is a large entrance hall leading to the large covered naya, which in turn will have access to the pool terraces. The other wing comprises of two spacious bedrooms, one of which has an en-suite bathroom and direct access to the sun terrace and pool. The other bedroom has a shower room adjacent to it. Up the spiral staircase, there is large circular bedroom in the centre tower with fitted wardrobes, dressing room, en-suite shower room and access to a private sun terrace. The villa will be fitted with double-glazed PVC windows, a 10,000 litre water deposit, and will have a 10 x 5m swimming pool with pool terraces. This plot of approximately 1.000m2, is located within minutes of the lovely sandy Arenal Beach and the old town of Javea with its narrow streets, restaurants and tapas bars.
General Information
- Type: Villa
- Town: Javea/Xábia
- Area: Tosalet
- Views: Sea views
- Plot size: 1.000 m²
- Build size: 152 m²
- Useful surface: 156 m²
- Terrace: 0 m²
- Urbanization: Cansaldes Tosalet 5
- Bedrooms: 3
- Bathrooms: 3
- Lounge: 1
- Dining room: 1
- Kitchen: Kitchen
- Built in: 2009
- Date of renovation: 2023
Características
- Heating: Underfloor heating
- Pool: Private swimming pool
- Open terrace:
- Parking:
- Outdoor shower:
- Fenced/Walled garden:
Video
Note: These details are for guidance only and complete accuracy cannot be guaranted. All measurements are approximate.
Information about the Agency
Crta. Moraira - Calpe 172
E-03724 Teulada-Moraira
Tel +34 966492402
Fax +34 966492404
Deutschland: +49 1522 - 289 52 05
Agent data
Bernd Hoffmann
0034 96 649 24 02
bhoffmann@hoffmann-international.com
Languages
Luxurious villa of 300m2 built in 2001, fully equipped and is laid out on two levels. The main living area comprises of a large entrance hall, living room with open fireplace, beautiful kitchen with breakfast bar opening onto the dining area with a totally glazed, south-facing wall giving fantastic views over the valley and to the sea. The master bedroom has a dressing room and en-suite shower room with double basins, there is a second double bedroom and a large bathroom. Downstairs has a double patio door leading in to a living/dining room with American kitchen; the third double bedroom has en-suite shower room and patio doors leading out to the pool terrace. There is a fourth double bedroom, and large storage area suitable for conversion. The plot of 850m² is entered through an automatic gate with a paved driveway leading to a garage with automatic door and roof terrace above. The beautiful garden is laid out with grass, Mediterranean plants and palm trees, with an automatic irrigation system and exterior lighting. The pool has Roman steps, a shallow beach entrance of natural stone and a waterfall, with an outside shower. The villa is fitted with an alarm, tilt & turn windows with security glass, mosquito netting and roller blinds, air-conditioning in the master bedroom, under floor central heating, satellite television and wiring for B&O stereo equipment.
General Information
- Type: Villa
- Town: Moraira
- Views: Sea views
- Plot size: 800 m²
- Build size: 300 m²
- Useful surface: 240 m²
- Terrace: 80 m²
- Urbanization: Tossals
- Bedrooms: 4
- Bathrooms: 3
- Lounge: 1
- Dining room: 1
- Kitchen: Kitchen
- Built in: 2001
- Date of renovation: 2023
Características
- Heating: Underfloor heating
- Pool: Private swimming pool
- Garage:
- Fireplace:
- Sat/TV:
- Alarm system:
- Double glazing:
Video
Note: These details are for guidance only and complete accuracy cannot be guaranted. All measurements are approximate.
